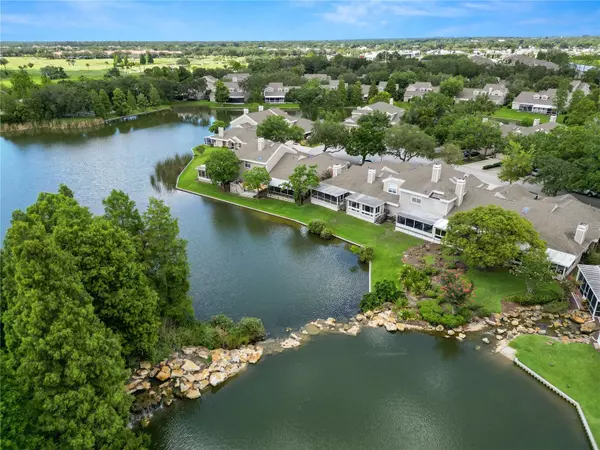
2 Beds
3 Baths
1,886 SqFt
2 Beds
3 Baths
1,886 SqFt
OPEN HOUSE
Sun Dec 22, 2:00pm - 5:00pm
Key Details
Property Type Condo
Sub Type Condominium
Listing Status Active
Purchase Type For Sale
Square Footage 1,886 sqft
Price per Sqft $169
Subdivision Stonewater A Condo Amd
MLS Listing ID L4945439
Bedrooms 2
Full Baths 2
Half Baths 1
Condo Fees $563
HOA Y/N No
Originating Board Stellar MLS
Year Built 1988
Annual Tax Amount $1,891
Lot Size 1,742 Sqft
Acres 0.04
Property Description
Location
State FL
County Polk
Community Stonewater A Condo Amd
Interior
Interior Features Cathedral Ceiling(s), Ceiling Fans(s), Living Room/Dining Room Combo, Walk-In Closet(s)
Heating Central
Cooling Central Air
Flooring Carpet, Ceramic Tile, Parquet, Wood
Fireplaces Type Family Room, Wood Burning
Fireplace true
Appliance Dishwasher, Disposal, Dryer, Range, Refrigerator, Washer
Laundry In Kitchen, Inside
Exterior
Exterior Feature Irrigation System
Garage Spaces 2.0
Pool Deck, Gunite, In Ground
Community Features Clubhouse, Deed Restrictions, Dog Park, Gated Community - No Guard, Pool
Utilities Available Cable Connected, Public, Sewer Connected, Street Lights
Waterfront Description Pond
View Y/N Yes
View Water
Roof Type Shingle
Attached Garage true
Garage true
Private Pool No
Building
Lot Description Cul-De-Sac, City Limits, Landscaped
Story 2
Entry Level Two
Foundation Pillar/Post/Pier
Sewer Public Sewer
Water Public
Structure Type Brick,HardiPlank Type,Wood Frame
New Construction false
Schools
Elementary Schools Dixieland Elem
Middle Schools Southwest Middle School
High Schools Kathleen High
Others
Pets Allowed Yes
HOA Fee Include Cable TV,Common Area Taxes,Pool,Escrow Reserves Fund,Insurance,Maintenance Structure,Maintenance Grounds,Maintenance,Management,Pest Control,Private Road,Sewer,Water
Senior Community No
Pet Size Medium (36-60 Lbs.)
Ownership Condominium
Monthly Total Fees $563
Acceptable Financing Cash, Conventional
Membership Fee Required Required
Listing Terms Cash, Conventional
Num of Pet 2
Special Listing Condition None


Find out why customers are choosing LPT Realty to meet their real estate needs







