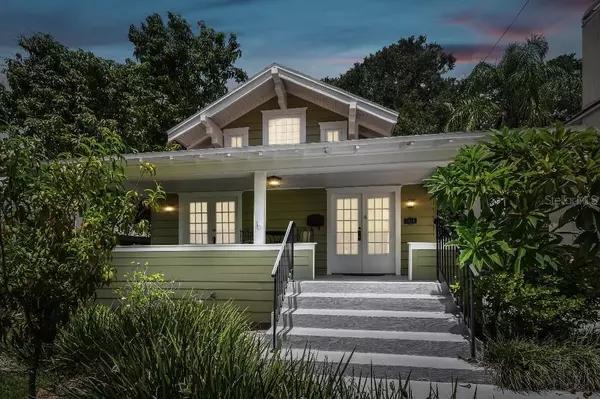
3 Beds
2 Baths
1,886 SqFt
3 Beds
2 Baths
1,886 SqFt
Key Details
Property Type Single Family Home
Sub Type Single Family Residence
Listing Status Pending
Purchase Type For Sale
Square Footage 1,886 sqft
Price per Sqft $343
Subdivision Lancaster Heights
MLS Listing ID T3531527
Bedrooms 3
Full Baths 2
Construction Status Inspections
HOA Y/N No
Originating Board Stellar MLS
Year Built 1927
Annual Tax Amount $4,706
Lot Size 6,534 Sqft
Acres 0.15
Property Description
Location
State FL
County Orange
Community Lancaster Heights
Zoning R-1A/T
Rooms
Other Rooms Attic, Breakfast Room Separate, Formal Dining Room Separate, Formal Living Room Separate, Loft
Interior
Interior Features Crown Molding, Solid Surface Counters, Solid Wood Cabinets, Split Bedroom
Heating Central
Cooling Central Air, Wall/Window Unit(s)
Flooring Bamboo, Tile, Wood
Furnishings Unfurnished
Fireplace false
Appliance Dishwasher, Dryer, Gas Water Heater, Microwave, Range, Refrigerator, Washer
Laundry Inside, Laundry Room
Exterior
Exterior Feature French Doors, Sidewalk
Parking Features Driveway
Fence Fenced
Pool Auto Cleaner, Heated, In Ground, Salt Water, Tile
Utilities Available Cable Available, Electricity Available, Electricity Connected, Fire Hydrant, Natural Gas Available, Natural Gas Connected, Sewer Available, Sewer Connected, Street Lights
Roof Type Shingle
Porch Front Porch, Patio
Garage false
Private Pool Yes
Building
Lot Description City Limits, Sidewalk
Story 2
Entry Level Two
Foundation Crawlspace
Lot Size Range 0 to less than 1/4
Sewer Public Sewer
Water Public
Structure Type Wood Siding
New Construction false
Construction Status Inspections
Others
Senior Community No
Ownership Fee Simple
Acceptable Financing Cash, Conventional, FHA, VA Loan
Listing Terms Cash, Conventional, FHA, VA Loan
Special Listing Condition None


Find out why customers are choosing LPT Realty to meet their real estate needs







