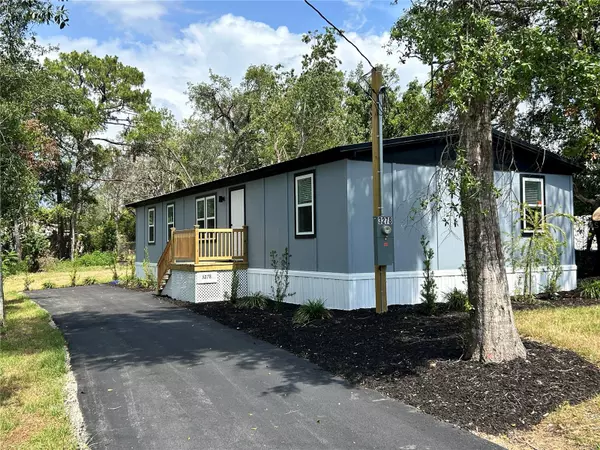
3 Beds
2 Baths
1,248 SqFt
3 Beds
2 Baths
1,248 SqFt
Key Details
Property Type Manufactured Home
Sub Type Manufactured Home - Post 1977
Listing Status Active
Purchase Type For Sale
Square Footage 1,248 sqft
Price per Sqft $175
Subdivision Weeki Wachee Acres
MLS Listing ID W7864855
Bedrooms 3
Full Baths 2
HOA Y/N No
Originating Board Stellar MLS
Year Built 1987
Annual Tax Amount $247
Lot Size 0.280 Acres
Acres 0.28
Lot Dimensions 80x192
Property Description
Every facet of the home's infrastructure has been meticulously addressed and upgraded, ensuring a modern and durable living space. From the sturdy subflooring to the hardy plank exterior walls, from the plumbing to the electrical wiring, every essential component is brand new, promising longevity and reliability.
Step inside, and you're greeted by a sanctuary of contemporary comfort and elegance. The interior boasts a harmonious fusion of tasteful design and high-end amenities. Fresh drywall envelopes the space, complemented by a sleek, open floor plan that effortlessly flows from one area to the next.
The heart of the home, the kitchen, is a chef's dream realized. Solid wood cabinets, equipped with soft-close doors and drawers, exude both luxury and practicality. Gleaming granite countertops provide ample workspace, while upgraded stainless steel appliances promise top-tier performance. This culinary haven seamlessly extends into the bathrooms, where the same sophisticated color schemes and materials create a cohesive aesthetic throughout.
Underfoot, luxury vinyl plank flooring stretches across the entirety of the home, offering both durability and style. Natural light floods the space through new windows, each adorned with blinds for added privacy and convenience.
Designer light fixtures and ceiling fans punctuate the interior, adding a touch of contemporary flair while ensuring optimal comfort year-round. Vaulted ceilings soar overhead, imparting an airy sense of spaciousness and grandeur to the living areas.
In addition to three generously proportioned bedrooms, the home boasts a versatile bonus room adjacent to the laundry area. Perfect for a home office, nursery, or hobby space, this bonus room offers endless possibilities to tailor the home to suit your lifestyle.
Step outside through the French doors from the kitchen, and you're greeted by a rear deck, inviting al fresco dining and relaxation amidst the tranquil surroundings.
Beyond the confines of the property, a world of recreation and natural beauty awaits. With Pine Island Beach, Roger's Park, and the Weeki Wachee River just minutes away, outdoor enthusiasts will find no shortage of opportunities to explore and enjoy the great outdoors.
In summary, this meticulously renovated home offers not just a place to live, but a lifestyle of luxury, convenience, and natural splendor
Location
State FL
County Hernando
Community Weeki Wachee Acres
Zoning R1A
Rooms
Other Rooms Inside Utility
Interior
Interior Features Ceiling Fans(s), Eat-in Kitchen, Solid Wood Cabinets, Stone Counters
Heating Central, Electric
Cooling Central Air
Flooring Luxury Vinyl
Fireplace false
Appliance Dishwasher, Microwave, Range, Refrigerator, Tankless Water Heater
Laundry Laundry Room, Washer Hookup
Exterior
Exterior Feature French Doors
Utilities Available Cable Available, Electricity Connected
View Trees/Woods
Roof Type Shingle
Porch Deck
Garage false
Private Pool No
Building
Lot Description Paved
Entry Level One
Foundation Pillar/Post/Pier
Lot Size Range 1/4 to less than 1/2
Sewer Septic Tank
Water Well
Architectural Style Ranch
Structure Type HardiPlank Type,Wood Frame
New Construction false
Schools
Elementary Schools Deltona Elementary
Middle Schools Fox Chapel Middle School
High Schools Central High School
Others
Senior Community No
Ownership Fee Simple
Acceptable Financing Cash, Other, VA Loan
Listing Terms Cash, Other, VA Loan
Special Listing Condition None


Find out why customers are choosing LPT Realty to meet their real estate needs







