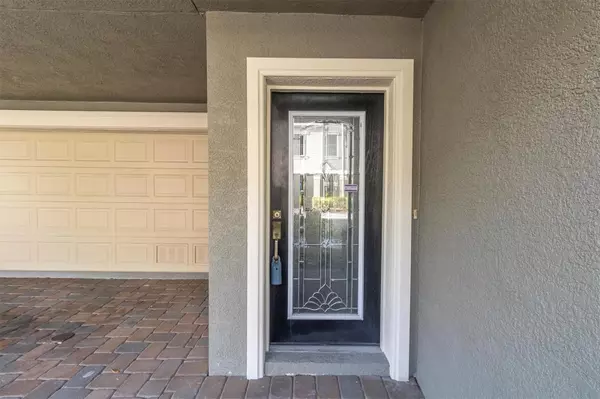
3 Beds
3 Baths
2,442 SqFt
3 Beds
3 Baths
2,442 SqFt
Key Details
Property Type Townhouse
Sub Type Townhouse
Listing Status Active
Purchase Type For Sale
Square Footage 2,442 sqft
Price per Sqft $202
Subdivision Townhomes At Pelican Pointe
MLS Listing ID U8242653
Bedrooms 3
Full Baths 2
Half Baths 1
HOA Fees $1,341/qua
HOA Y/N Yes
Originating Board Stellar MLS
Year Built 2006
Annual Tax Amount $7,236
Lot Size 1,742 Sqft
Acres 0.04
Property Description
elevator and thoughtful design elements really make it stand out. The open concept
living area with stainless steel appliances and granite countertops is perfect for both
everyday living and entertaining guests. Plus, having a back porch overlooking a pond
sounds like a serene spot to relax.
The layout, with the bedrooms on the third floor, provides privacy and separation from
the main living areas. And with the master bedroom featuring its own walk-in closet and
ensuite bathroom, it offers a true retreat within the home.
The added convenience of covered parking spots and a garage that can fit multiple cars
comfortably is a great bonus, especially for families with multiple vehicles or guests.
Having nearby amenities like parks, restaurants, and schools within easy reach adds to
the appeal of this townhome, offering both convenience and a sense of community.
Overall, it seems like a wonderful place to call home. The townhome has passed a 4 point inspection.
*All information to be verified
Location
State FL
County Hillsborough
Community Townhomes At Pelican Pointe
Zoning PD
Interior
Interior Features Ceiling Fans(s)
Heating Central
Cooling Central Air
Flooring Laminate, Tile
Fireplace false
Appliance Cooktop, Dishwasher, Microwave, Refrigerator
Laundry Laundry Room
Exterior
Exterior Feature Other
Garage Spaces 2.0
Community Features Deed Restrictions, Gated Community - No Guard, Pool
Utilities Available Cable Available, Electricity Available, Phone Available, Public, Sewer Available, Water Available
View Y/N Yes
Roof Type Shingle
Porch Patio, Screened
Attached Garage true
Garage true
Private Pool No
Building
Story 3
Entry Level Three Or More
Foundation Slab
Lot Size Range 0 to less than 1/4
Sewer Public Sewer
Water Public
Structure Type Brick,Stucco,Wood Frame
New Construction false
Others
Pets Allowed Breed Restrictions, Cats OK, Dogs OK, Number Limit
HOA Fee Include Pool,Private Road,Sewer,Trash,Water
Senior Community No
Ownership Fee Simple
Monthly Total Fees $447
Acceptable Financing Cash, Conventional, VA Loan
Membership Fee Required Required
Listing Terms Cash, Conventional, VA Loan
Num of Pet 3
Special Listing Condition Probate Listing


Find out why customers are choosing LPT Realty to meet their real estate needs







