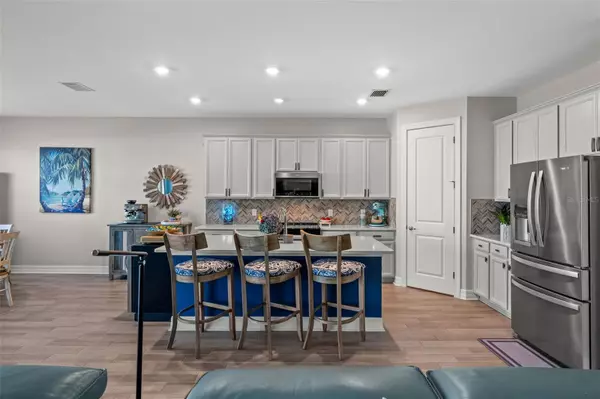
4 Beds
3 Baths
2,488 SqFt
4 Beds
3 Baths
2,488 SqFt
Key Details
Property Type Single Family Home
Sub Type Single Family Residence
Listing Status Pending
Purchase Type For Sale
Square Footage 2,488 sqft
Price per Sqft $206
Subdivision Babcock Ranch Community Ph 1B1
MLS Listing ID C7492446
Bedrooms 4
Full Baths 3
Construction Status Financing
HOA Fees $828/qua
HOA Y/N Yes
Originating Board Stellar MLS
Year Built 2022
Annual Tax Amount $8,354
Lot Size 7,840 Sqft
Acres 0.18
Property Description
Location
State FL
County Charlotte
Community Babcock Ranch Community Ph 1B1
Zoning BOZD
Interior
Interior Features Ceiling Fans(s), Eat-in Kitchen, Kitchen/Family Room Combo, Ninguno, Open Floorplan, Tray Ceiling(s), Window Treatments
Heating Central, Electric
Cooling Central Air
Flooring Tile
Furnishings Unfurnished
Fireplace false
Appliance Dishwasher, Disposal, Dryer, Freezer, Microwave, Range, Refrigerator, Washer
Laundry Laundry Room
Exterior
Exterior Feature Irrigation System, Sidewalk, Sliding Doors
Garage Spaces 3.0
Community Features Clubhouse, Community Mailbox, Dog Park, Golf Carts OK, Park, Playground, Pool, Sidewalks
Utilities Available Electricity Connected, Sewer Connected, Sprinkler Meter, Sprinkler Recycled, Street Lights, Underground Utilities, Water Connected
Amenities Available Basketball Court, Playground, Pool, Trail(s)
Roof Type Shingle
Attached Garage true
Garage true
Private Pool No
Building
Story 1
Entry Level One
Foundation Block
Lot Size Range 0 to less than 1/4
Sewer Public Sewer
Water Public
Structure Type Stucco
New Construction false
Construction Status Financing
Others
Pets Allowed Number Limit
HOA Fee Include Internet,Maintenance Structure,Maintenance Grounds,Sewer,Trash
Senior Community No
Ownership Fee Simple
Monthly Total Fees $276
Acceptable Financing Cash, Conventional, VA Loan
Membership Fee Required Required
Listing Terms Cash, Conventional, VA Loan
Num of Pet 3
Special Listing Condition None


Find out why customers are choosing LPT Realty to meet their real estate needs







