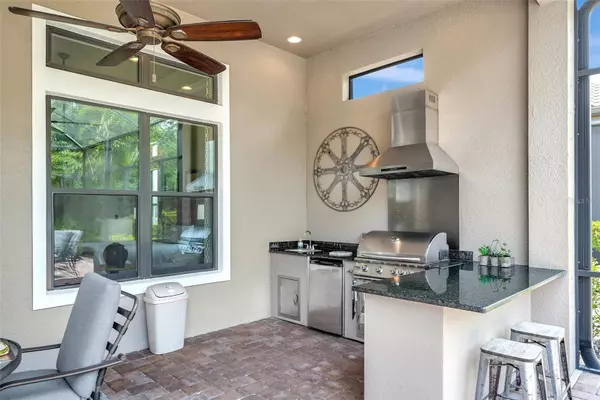3 Beds
4 Baths
3,295 SqFt
3 Beds
4 Baths
3,295 SqFt
Key Details
Property Type Single Family Home
Sub Type Single Family Residence
Listing Status Pending
Purchase Type For Sale
Square Footage 3,295 sqft
Price per Sqft $500
Subdivision Esplanade Golf And Country Club
MLS Listing ID A4609772
Bedrooms 3
Full Baths 3
Half Baths 1
Construction Status Kick Out Clause
HOA Fees $973/mo
HOA Y/N Yes
Originating Board Stellar MLS
Year Built 2015
Annual Tax Amount $9,302
Lot Size 0.300 Acres
Acres 0.3
Lot Dimensions 73X158X95X158
Property Description
This home boasts not only a water view and golf view but also, mature trees and lush vegetation from the lanai, great room, kitchen, and main bedroom. With nearly 3,295 square feet, this popular Mercede floor plan includes three bedrooms, three-and-a-half baths, a spacious office/den, plus a bright and open great room with a fireplace and stacked stone surround.
The roomy gourmet kitchen with breakfast nook includes 42” cabinetry with crown molding and marble tile backsplash, premium GE cafe stainless steel appliances, an upgraded large island, pull-out shelves, and an extra-large pantry.
This home features engineered wood floors, custom closets, three solar tubes, water softener, seven Casablanca ceiling fans, and freshly painted laundry room cabinets. Other upgrades are quartz countertops in the bathrooms, interior painted in 2023, exterior painted in 2021, plus an 80-gallon water heater.
The large outdoor Lanai features an outdoor kitchen plus an inviting pool. For added protection and peace of mind, the home includes Sun and shield shades on the lanai along with impact double wide front doors. This home is a Golf deeded home.
Other upgrades are quartz counter tops in the bathrooms, interior painted in 2023, exterior painted in 2021, plus an 80-gallon water heater.
The large outdoor Lanai features an outdoor kitchen plus an inviting pool and a Cadillac of spas a Hot Springs spa. The Oversized garage has space for a golf cart.
For added protection and peace of mind, the home includes Sun and shield shades on the lanai along with impact double wide front doors. This home is a Golf deeded home. Personal golf carts are allowed on the course. Seller would consider carrying $200,000 loan at current interest rates for 5 years for buyers.
Living in Esplanade is like being on vacation every day. The community is built around healthy living and living well with unlimited exercise and social options. Esplanade offers a wide array of amenities and activities such as an 18-hole championship golf course, two resort pools, hot tubs, resistance pool, pickleball, tennis, bocce ball, two fitness centers, exercise classes, two dog parks, playground, firepit, spa/salon, an on-site lifestyle director, social events, and various clubs. The state-of-the-art Culinary Center offers residents several dining options such as the Barrel House Bistro, Bahama Bar, as well as catering services, wine tastings, and special events. Esplanade is located in the heart of Lakewood Ranch, close to I-75, Lakewood Ranch Main St., University Town Center, Sarasota Polo Club, shopping, dining, entertainment, hospitals, cultural attractions, boating, parks, and Florida's famous sandy beaches.
Location
State FL
County Manatee
Community Esplanade Golf And Country Club
Zoning PUD
Rooms
Other Rooms Den/Library/Office, Formal Dining Room Separate, Great Room, Inside Utility
Interior
Interior Features Built-in Features, Ceiling Fans(s), Crown Molding, Open Floorplan, Split Bedroom, Stone Counters, Thermostat, Tray Ceiling(s), Walk-In Closet(s), Window Treatments
Heating Electric
Cooling Central Air
Flooring Hardwood
Fireplaces Type Electric, Gas, Living Room, Non Wood Burning
Furnishings Negotiable
Fireplace true
Appliance Convection Oven, Cooktop, Dishwasher, Disposal, Dryer, Exhaust Fan, Gas Water Heater, Microwave, Refrigerator, Washer, Water Softener
Laundry Gas Dryer Hookup, Inside, Laundry Room, Washer Hookup
Exterior
Exterior Feature Hurricane Shutters, Irrigation System, Outdoor Grill, Outdoor Kitchen, Rain Gutters, Sidewalk, Sliding Doors
Parking Features Driveway, Garage Door Opener, Garage Faces Side, Golf Cart Parking, Oversized
Garage Spaces 2.0
Pool In Ground, Lighting, Pool Sweep, Screen Enclosure
Community Features Clubhouse, Community Mailbox, Deed Restrictions, Dog Park, Fitness Center, Gated Community - Guard, Golf Carts OK, Golf, Irrigation-Reclaimed Water, Park, Playground, Pool, Restaurant, Sidewalks, Special Community Restrictions, Tennis Courts
Utilities Available Cable Connected, Electricity Connected, Natural Gas Connected, Phone Available, Public, Sewer Connected, Sprinkler Recycled, Underground Utilities, Water Connected
Amenities Available Clubhouse, Fence Restrictions, Fitness Center, Gated, Golf Course, Optional Additional Fees, Pickleball Court(s), Playground, Pool, Recreation Facilities, Spa/Hot Tub, Tennis Court(s), Trail(s), Vehicle Restrictions
View Y/N Yes
View Golf Course, Trees/Woods, Water
Roof Type Tile
Porch Enclosed, Patio, Screened
Attached Garage true
Garage true
Private Pool Yes
Building
Lot Description Cul-De-Sac, In County, Level, Near Golf Course, Sidewalk, Private
Entry Level One
Foundation Slab
Lot Size Range 1/4 to less than 1/2
Builder Name TAYLOR MORRISON
Sewer Public Sewer
Water Public
Architectural Style Mediterranean
Structure Type Block,Stucco
New Construction false
Construction Status Kick Out Clause
Schools
Elementary Schools Gullett Elementary
Middle Schools Dr Mona Jain Middle
High Schools Lakewood Ranch High
Others
Pets Allowed Breed Restrictions
HOA Fee Include Common Area Taxes,Pool,Escrow Reserves Fund,Maintenance Grounds,Management,Private Road,Recreational Facilities
Senior Community No
Ownership Fee Simple
Monthly Total Fees $973
Acceptable Financing Cash, Conventional, Owner Financing
Membership Fee Required Required
Listing Terms Cash, Conventional, Owner Financing
Special Listing Condition None

Find out why customers are choosing LPT Realty to meet their real estate needs







