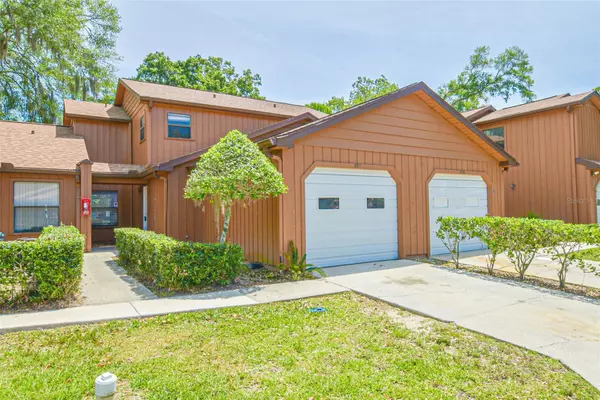GET MORE INFORMATION
$ 120,000
$ 130,900 8.3%
3 Beds
3 Baths
1,199 SqFt
$ 120,000
$ 130,900 8.3%
3 Beds
3 Baths
1,199 SqFt
Key Details
Sold Price $120,000
Property Type Condo
Sub Type Condominium
Listing Status Sold
Purchase Type For Sale
Square Footage 1,199 sqft
Price per Sqft $100
Subdivision Oakbrook Village
MLS Listing ID OM676674
Sold Date 01/02/25
Bedrooms 3
Full Baths 2
Half Baths 1
Condo Fees $371
HOA Y/N No
Originating Board Stellar MLS
Year Built 1985
Annual Tax Amount $2,299
Lot Size 1,306 Sqft
Acres 0.03
Property Description
Location
State FL
County Marion
Community Oakbrook Village
Zoning R3
Interior
Interior Features Ceiling Fans(s), Living Room/Dining Room Combo, PrimaryBedroom Upstairs, Walk-In Closet(s)
Heating Heat Pump
Cooling Central Air
Flooring Carpet, Ceramic Tile
Fireplace false
Appliance Dishwasher, Electric Water Heater, Microwave, Range, Range Hood, Refrigerator
Laundry Electric Dryer Hookup, Inside, Washer Hookup
Exterior
Exterior Feature Lighting, Sliding Doors
Community Features Clubhouse, Community Mailbox, Pool, Racquetball
Utilities Available Cable Connected, Electricity Connected, Sewer Connected, Street Lights, Water Connected
Roof Type Shingle
Garage false
Private Pool No
Building
Story 2
Entry Level Two
Foundation Slab
Lot Size Range 0 to less than 1/4
Sewer Public Sewer
Water None
Structure Type Wood Siding
New Construction false
Schools
Elementary Schools Wyomina Park Elementary School
Middle Schools Fort King Middle School
High Schools Vanguard High School
Others
Pets Allowed Cats OK, Dogs OK
HOA Fee Include Pool,Maintenance Structure,Maintenance Grounds,Maintenance,Management,Trash
Senior Community No
Ownership Condominium
Monthly Total Fees $371
Acceptable Financing Cash, Conventional
Membership Fee Required Required
Listing Terms Cash, Conventional
Special Listing Condition None

Bought with MARION LAND & HOMES REALTY
Find out why customers are choosing LPT Realty to meet their real estate needs







