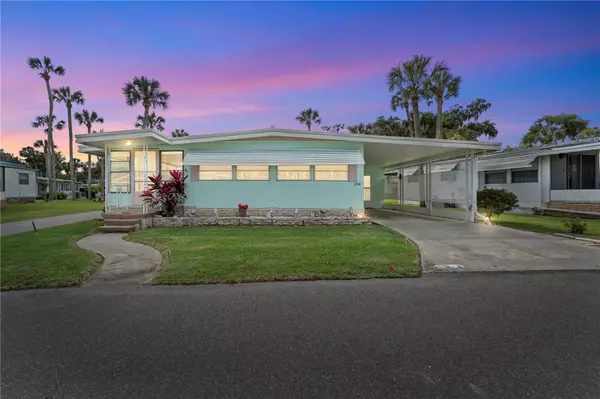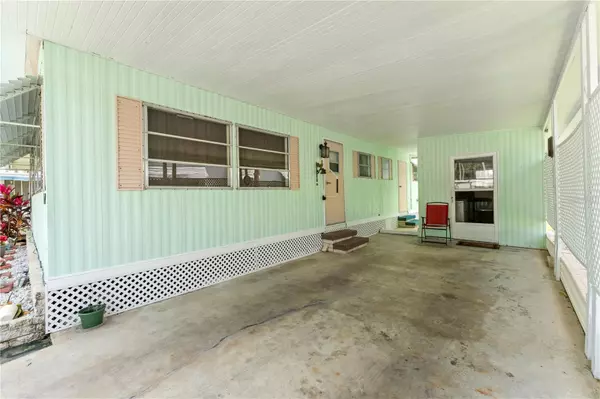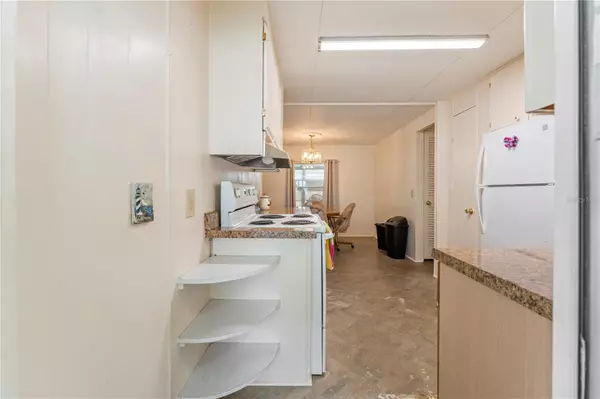
2 Beds
2 Baths
880 SqFt
2 Beds
2 Baths
880 SqFt
Key Details
Property Type Mobile Home
Sub Type Mobile Home - Pre 1976
Listing Status Active
Purchase Type For Sale
Square Footage 880 sqft
Price per Sqft $107
Subdivision Eustis Country Club Manor Mhp Unit 02A
MLS Listing ID G5081337
Bedrooms 2
Full Baths 2
HOA Fees $222/mo
HOA Y/N Yes
Originating Board Stellar MLS
Year Built 1971
Annual Tax Amount $966
Lot Size 4,356 Sqft
Acres 0.1
Property Description
Location
State FL
County Lake
Community Eustis Country Club Manor Mhp Unit 02A
Zoning MH/RV
Rooms
Other Rooms Family Room
Interior
Interior Features Built-in Features, Living Room/Dining Room Combo, Open Floorplan, Window Treatments
Heating Central
Cooling Central Air
Flooring Carpet, Linoleum
Furnishings Partially
Fireplace false
Appliance Dryer, Microwave, Range, Refrigerator, Washer
Laundry Outside
Exterior
Exterior Feature Lighting, Rain Gutters, Storage
Parking Features Driveway, Golf Cart Parking, Workshop in Garage
Community Features Association Recreation - Owned, Buyer Approval Required, Clubhouse, Community Mailbox, Deed Restrictions, Golf Carts OK, Pool
Utilities Available Electricity Connected, Private, Public, Sewer Connected, Water Connected
Amenities Available Clubhouse, Recreation Facilities
Water Access Yes
Water Access Desc Lake
Roof Type Roof Over
Porch Screened, Side Porch
Garage false
Private Pool No
Building
Lot Description Near Public Transit, Street Dead-End, Paved
Entry Level One
Foundation Crawlspace
Lot Size Range 0 to less than 1/4
Sewer Public Sewer
Water Public
Structure Type Metal Frame,Vinyl Siding
New Construction false
Others
Pets Allowed No
HOA Fee Include Common Area Taxes,Pool,Escrow Reserves Fund,Management,Recreational Facilities,Sewer,Trash,Water
Senior Community Yes
Ownership Co-op
Monthly Total Fees $222
Acceptable Financing Cash
Membership Fee Required Required
Listing Terms Cash
Special Listing Condition None


Find out why customers are choosing LPT Realty to meet their real estate needs







