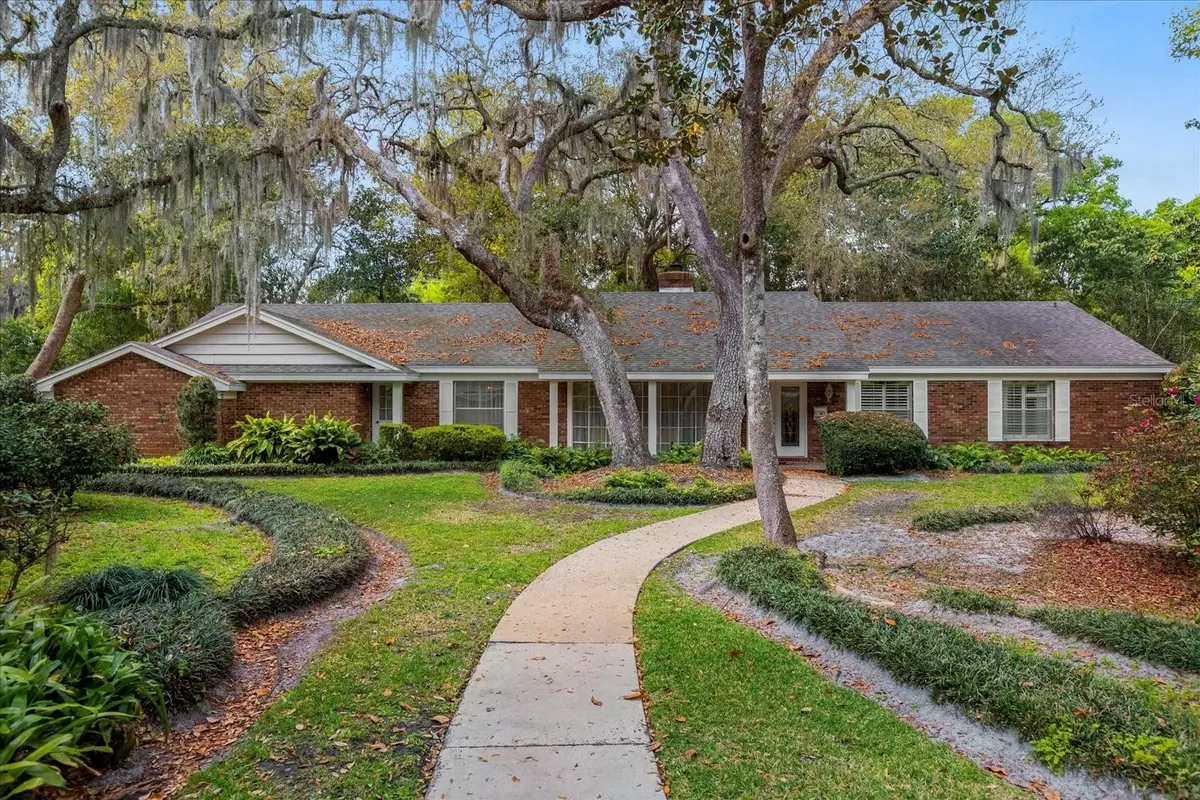
4 Beds
3 Baths
2,552 SqFt
4 Beds
3 Baths
2,552 SqFt
Key Details
Property Type Single Family Home
Sub Type Single Family Residence
Listing Status Pending
Purchase Type For Sale
Square Footage 2,552 sqft
Price per Sqft $284
Subdivision Hidden Estates Unit 2
MLS Listing ID O6174161
Bedrooms 4
Full Baths 3
Construction Status Appraisal,Financing,Inspections
HOA Fees $200/ann
HOA Y/N Yes
Originating Board Stellar MLS
Year Built 1968
Annual Tax Amount $3,113
Lot Size 0.780 Acres
Acres 0.78
Property Description
This beautiful Customer Built Home is just waiting for the perfect family. An entertaining mecca with it's huge screened porch overlooking a Park-like backyard. Mature landscaping, trees, Camilas & Azaleas. French Door access from Family Room, Sliding Doors from Primary Suite & Mother In Law Suite and French Cafe Windows from the Kitchen give the back of this home that outdoor experience from almost every room. It just screams ENTERTAINING!!! The Formal Living and Dining Rooms are perfect for your special family gatherings, then relax in the 18x21' Family Room by the Fireplace. NEW ENGINEERED HARDWOOD FLOORS Throughout Most of the Home. NEW ROOF 1/13/2020, NEW 5.0 TON HEAT PUMP SPLIT SYSTEM 1/4/2023. Large Primary Suite with 2 Walk In Closets plus 3 additional bedrooms will accommodate any size family. Mother-In-Law or Nanny EnSuite has 3 separate entrances. The Custom Built Laundry room has a Cedar Lined Closet and tons of storage. The Double Garage has built in shelving and tons of concealed storage. The long winding sidewalk from the street to your front door makes a dramatic entry for your guest to arrive. This One of a Kind Custom Built Home has so many extras, you have to see it for yourself. The family is Ready for Mom's home to receive perfect New Owners to make their own memories in this cherished home.
Location
State FL
County Seminole
Community Hidden Estates Unit 2
Zoning R-1AA
Rooms
Other Rooms Breakfast Room Separate, Family Room, Formal Dining Room Separate, Formal Living Room Separate, Inside Utility, Storage Rooms
Interior
Interior Features Built-in Features, Ceiling Fans(s), Chair Rail, Primary Bedroom Main Floor, Solid Wood Cabinets, Split Bedroom, Thermostat, Walk-In Closet(s), Window Treatments
Heating Central
Cooling Central Air
Flooring Carpet, Ceramic Tile, Hardwood
Fireplaces Type Family Room, Wood Burning
Fireplace true
Appliance Dishwasher, Disposal, Dryer, Electric Water Heater, Ice Maker, Microwave, Range, Refrigerator, Washer
Laundry Electric Dryer Hookup, Laundry Room, Washer Hookup
Exterior
Exterior Feature French Doors, Irrigation System, Rain Gutters, Sliding Doors, Storage
Parking Features Garage Door Opener, Garage Faces Side
Garage Spaces 2.0
Utilities Available Cable Available, Electricity Connected, Phone Available, Public, Sewer Available, Water Available, Water Connected
View Trees/Woods
Roof Type Membrane,Shingle
Porch Covered, Front Porch, Porch, Rear Porch, Screened
Attached Garage true
Garage true
Private Pool No
Building
Lot Description Landscaped, Paved
Story 1
Entry Level One
Foundation Brick/Mortar, Slab
Lot Size Range 1/2 to less than 1
Sewer Septic Tank
Water None
Architectural Style Ranch
Structure Type Brick,Concrete
New Construction false
Construction Status Appraisal,Financing,Inspections
Schools
Elementary Schools Lake Orienta Elementary
Middle Schools Milwee Middle
High Schools Lyman High
Others
Pets Allowed Yes
Senior Community No
Ownership Fee Simple
Monthly Total Fees $16
Acceptable Financing Cash, Conventional, VA Loan
Membership Fee Required Required
Listing Terms Cash, Conventional, VA Loan
Special Listing Condition None


Find out why customers are choosing LPT Realty to meet their real estate needs







