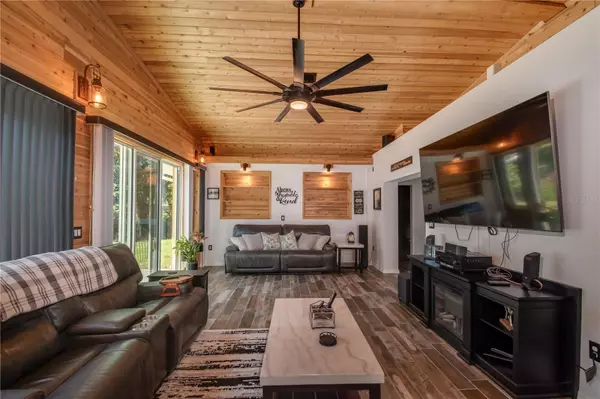3 Beds
2 Baths
2,574 SqFt
3 Beds
2 Baths
2,574 SqFt
Key Details
Property Type Single Family Home
Sub Type Single Family Residence
Listing Status Active
Purchase Type For Sale
Square Footage 2,574 sqft
Price per Sqft $250
Subdivision River Park Estate
MLS Listing ID OK223756
Bedrooms 3
Full Baths 2
HOA Y/N No
Originating Board Stellar MLS
Year Built 2010
Annual Tax Amount $5,472
Lot Size 0.920 Acres
Acres 0.92
Property Description
Key Features:
Waterfront Living: Enjoy the crystal-clear, spring-fed Withlacoochee River from your large walk-around dock, complete with a 10,000-pound boat lift, water, and electricity.
Outdoor Entertainment: Relax and entertain on the expansive pavered patio, boasting a firepit area, above-ground pool, and screened enclosure room.
Elegant Living Spaces: The formal dining room features a double-sided fireplace, shared with the cozy living room. The spacious family room overlooks the backyard, providing a seamless flow to outdoor entertaining.
Private Master Suite: The master bedroom includes an ensuite bathroom and a flexible space for a workout area, nursery, or office.
Versatile Layout: The split-bedroom floor plan ensures privacy, with two additional bedrooms sharing a bathroom.
Ample Storage & Parking: The property features a 2-car attached garage, a large metal carport for your boat, RV, and toys, and two metal sheds for fishing gear and yard equipment.
Dog-Friendly Yard: The expansive yard is nearly fully fenced, with a dedicated dog run to keep your pets happy and safe.
This riverside paradise is a rare find for nature lovers and boating enthusiasts alike. Don't miss the opportunity to own this slice of waterfront heaven – the owner is relocating, so schedule your private tour today!
Location
State FL
County Levy
Community River Park Estate
Zoning SINGLE FAM
Rooms
Other Rooms Bonus Room, Den/Library/Office, Florida Room, Formal Dining Room Separate, Formal Living Room Separate, Inside Utility
Interior
Interior Features Cathedral Ceiling(s), Ceiling Fans(s), Eat-in Kitchen, High Ceilings, Primary Bedroom Main Floor, Solid Surface Counters, Split Bedroom, Walk-In Closet(s), Window Treatments
Heating Central, Electric
Cooling Central Air
Flooring Tile
Fireplaces Type Living Room, Other
Fireplace true
Appliance Convection Oven, Cooktop, Dishwasher, Disposal, Dryer, Microwave, Range, Range Hood, Refrigerator, Washer
Laundry Laundry Room
Exterior
Exterior Feature Dog Run, Irrigation System, Lighting, Private Mailbox, Rain Gutters, Sliding Doors, Storage
Parking Features Boat, Covered, RV Carport, RV Parking, Workshop in Garage
Garage Spaces 2.0
Fence Fenced
Pool Above Ground, Auto Cleaner, Child Safety Fence, Deck, Lap, Vinyl
Community Features None
Utilities Available Cable Available, Cable Connected, Electricity Available, Electricity Connected, Phone Available, Propane, Water Available, Water Connected
Waterfront Description River Front
View Y/N Yes
Water Access Yes
Water Access Desc River
View Water
Roof Type Metal
Porch Covered, Deck, Enclosed, Front Porch, Rear Porch
Attached Garage true
Garage true
Private Pool Yes
Building
Lot Description Flood Insurance Required, Paved
Story 1
Entry Level One
Foundation Slab, Stem Wall
Lot Size Range 1/2 to less than 1
Sewer Septic Tank
Water Public
Architectural Style Craftsman, Custom, Florida, Ranch
Structure Type Stucco
New Construction false
Others
Pets Allowed Yes
Senior Community No
Ownership Fee Simple
Acceptable Financing Cash, Conventional
Listing Terms Cash, Conventional
Special Listing Condition None

Find out why customers are choosing LPT Realty to meet their real estate needs







