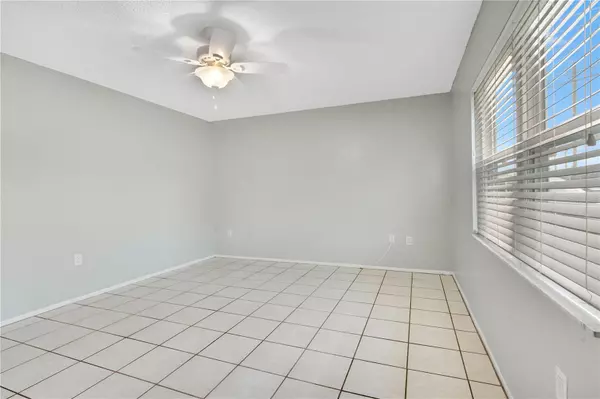4 Beds
2 Baths
1,772 SqFt
4 Beds
2 Baths
1,772 SqFt
Key Details
Property Type Multi-Family
Sub Type Duplex
Listing Status Active
Purchase Type For Sale
Square Footage 1,772 sqft
Price per Sqft $338
Subdivision Earp Sub
MLS Listing ID O6163291
Bedrooms 4
HOA Y/N No
Originating Board Stellar MLS
Year Built 1985
Annual Tax Amount $4,423
Lot Size 6,969 Sqft
Acres 0.16
Lot Dimensions 50x136
Property Description
Location
State FL
County Orange
Community Earp Sub
Zoning R-2A/T
Rooms
Other Rooms Attic, Great Room, Inside Utility, Storage Rooms
Interior
Interior Features Attic Ventilator, Ceiling Fans(s), Living Room/Dining Room Combo, Open Floorplan, Solid Surface Counters, Solid Wood Cabinets, Window Treatments
Heating Central, Electric
Cooling Central Air
Flooring Ceramic Tile, Tile
Furnishings Unfurnished
Fireplace false
Appliance Electric Water Heater, Exhaust Fan, Range, Refrigerator
Laundry Electric Dryer Hookup, Inside, Laundry Room, Washer Hookup
Exterior
Exterior Feature Fence, Lighting, Private Mailbox, Sidewalk, Storage
Parking Features Driveway, Open, Oversized
Community Features None, Sidewalks
Utilities Available BB/HS Internet Available, Cable Available, Electricity Available, Electricity Connected, Phone Available, Public, Street Lights, Underground Utilities, Water - Multiple Meters, Water Available, Water Connected
Water Access Yes
Water Access Desc Lake - Chain of Lakes
Roof Type Metal,Other
Porch Covered, Front Porch
Attached Garage false
Garage false
Private Pool No
Building
Lot Description City Limits, Level, Sidewalk, Paved
Entry Level One
Foundation Crawlspace
Lot Size Range 0 to less than 1/4
Sewer Septic Tank
Water Public
Structure Type Metal Siding,Vinyl Siding,Wood Frame
New Construction false
Schools
Elementary Schools Lake Como Elem
Middle Schools Lake Como School K-8
High Schools Boone High
Others
Pets Allowed Number Limit, Size Limit, Yes
Senior Community No
Pet Size Extra Large (101+ Lbs.)
Ownership Fee Simple
Acceptable Financing Cash, Conventional, FHA, VA Loan
Listing Terms Cash, Conventional, FHA, VA Loan
Num of Pet 6
Special Listing Condition None

Find out why customers are choosing LPT Realty to meet their real estate needs







